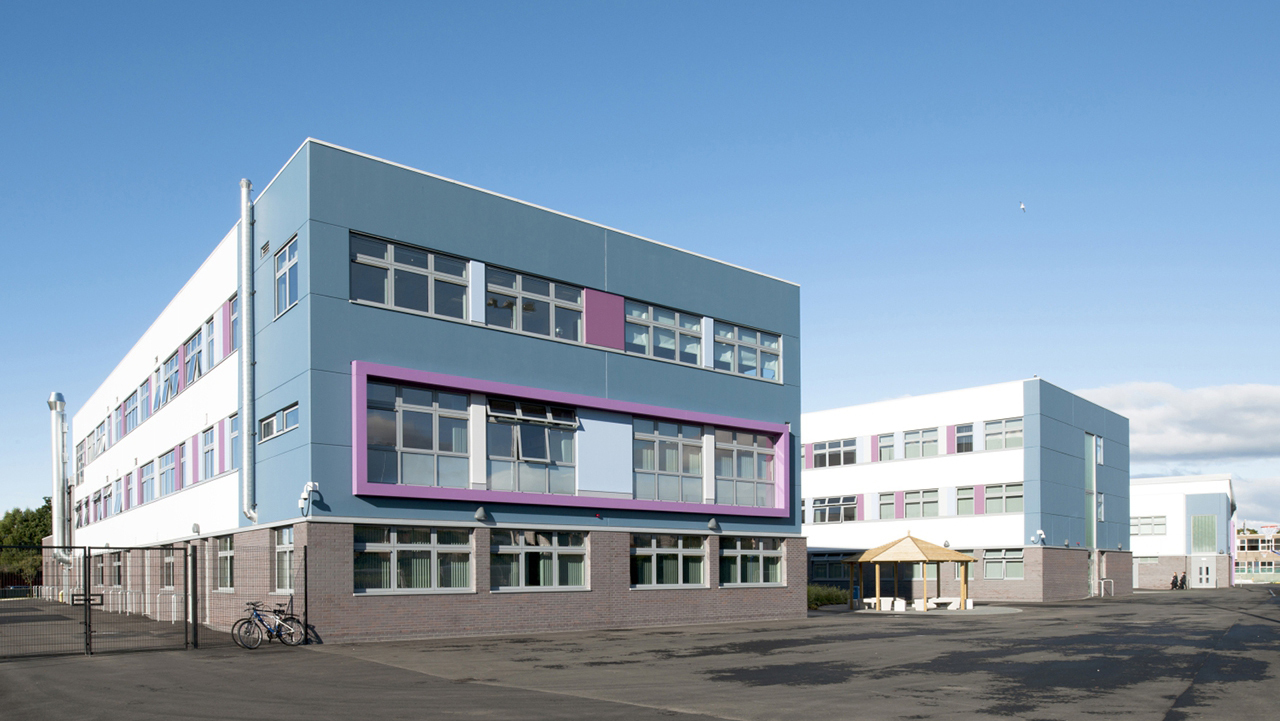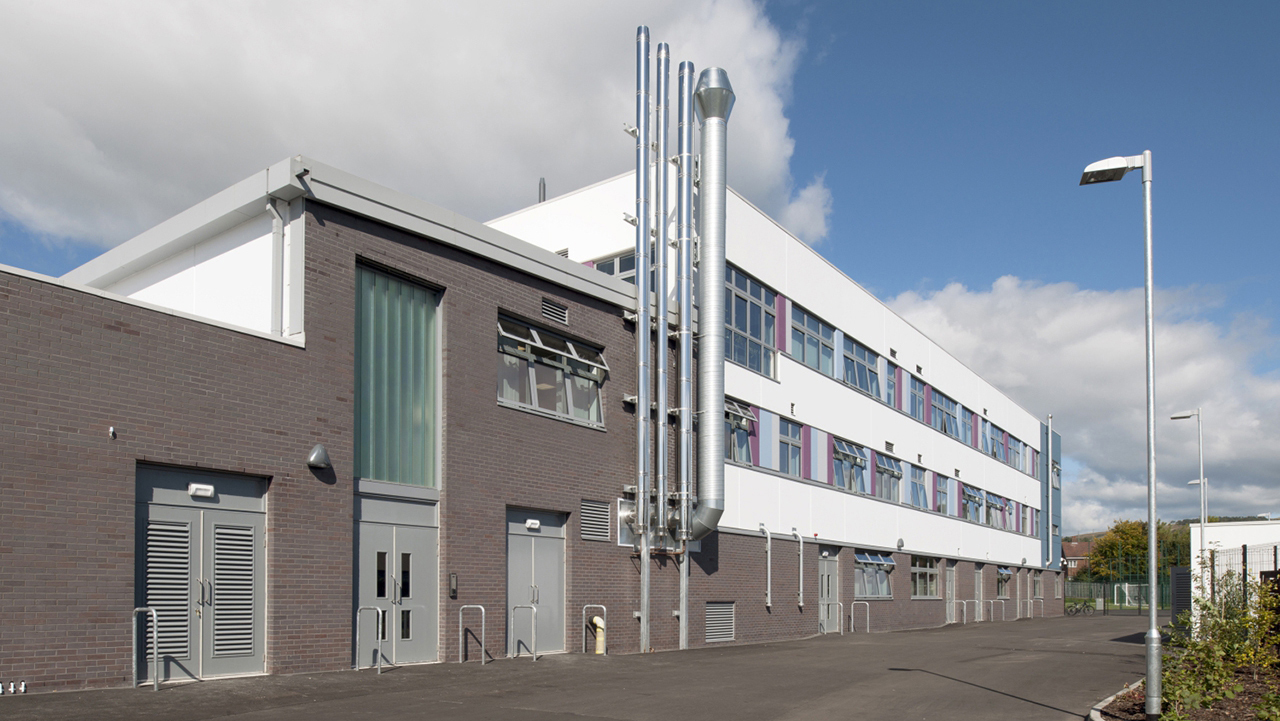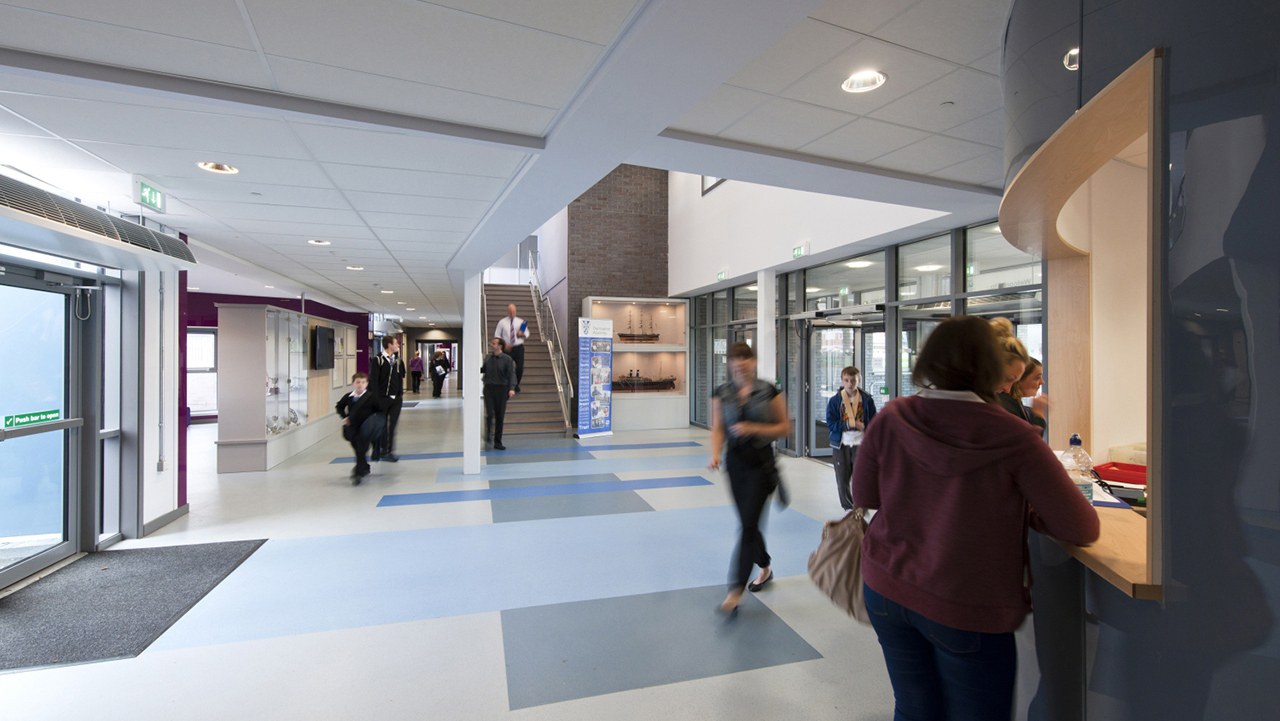Project Overview
CONSTRUCTION CONTRACT
To provide the complete precast shell works to the academy buildings plus the Sports Hall area. Whole building consists of 2No. 3 storey education wings, a double height theatre room and a sports hall wing with associated plant and storage rooms.
PROPORTION OF PROJECT UNDERTAKEN
The entire shell of the structure inclusive of the roof and parapets.
FUNCTION / ROLE
We provided a full design/coordination/detailing service for the precast elements from receipt of the Architects and Engineers drawings. Once this was done and approved by the Client we then manufactured the elements in our carousel factory, delivered them to site and installed the units. We also supervised and controlled the erection to ensure programme and quality is met.
PRECAST ELEMENTS REQUIRED
200mm Twin wall inclusive of any cast in beams.
250mm Twin wall
300mm KC Wall inclusive of any cast in beams
250mm KC Wall.
VALUE
Value of firm’s commission/contract: €2.5m
Construction Contract value: €15m
DESIGN TEAM
Architect: Keppie Design Ltd.
Engineer: Goodson Associates.
GENERAL
Contracting Authority name: BAM Contracting Ltd.
Back to Projects





