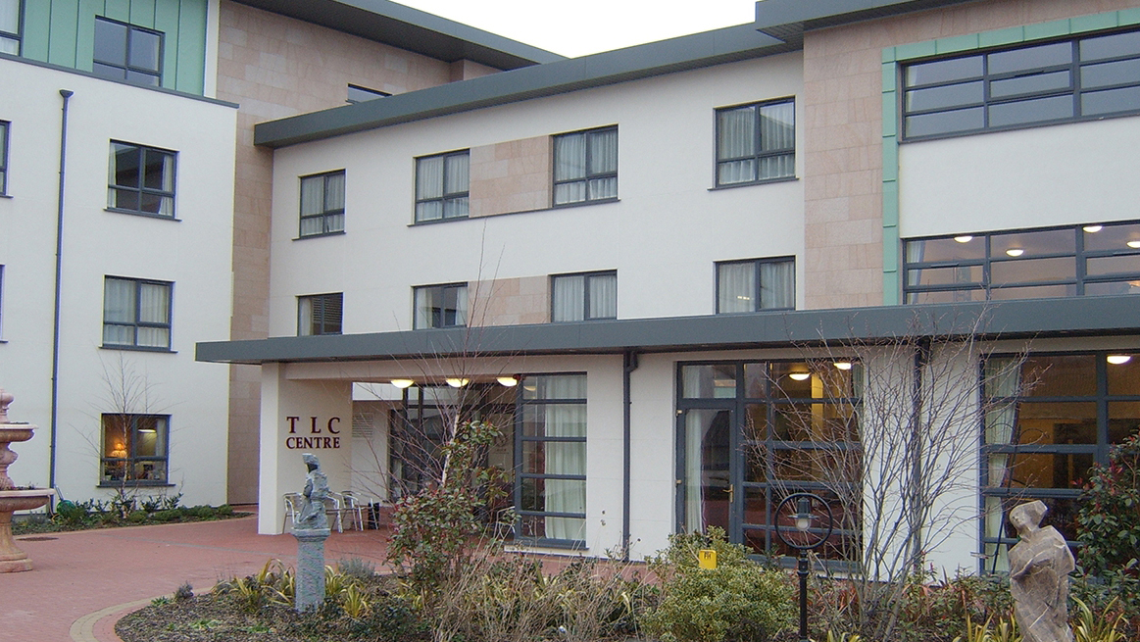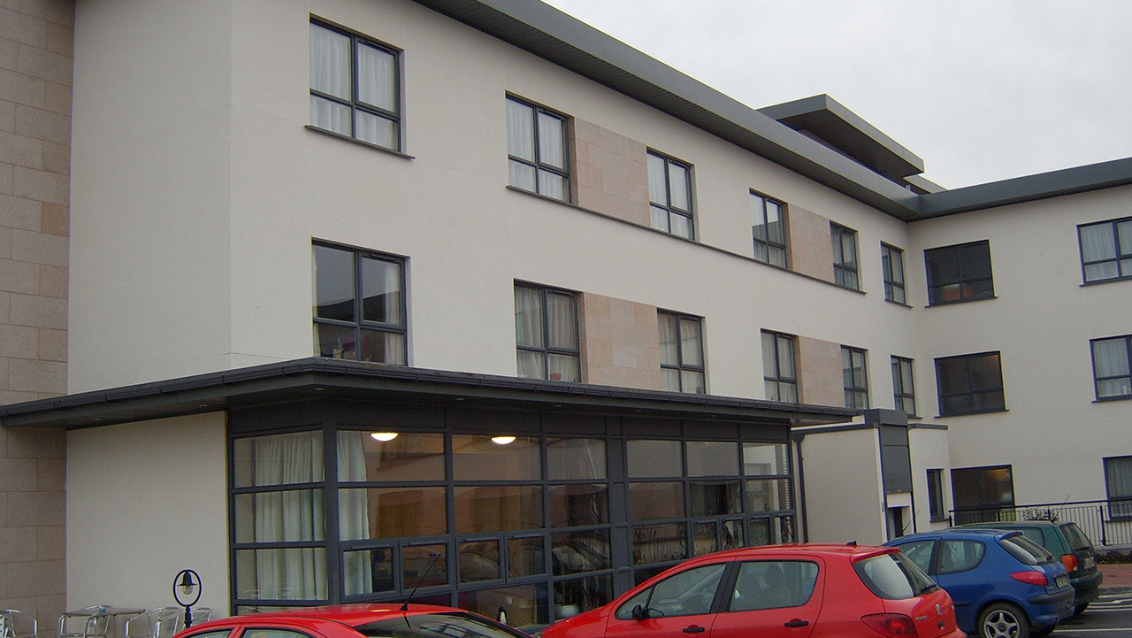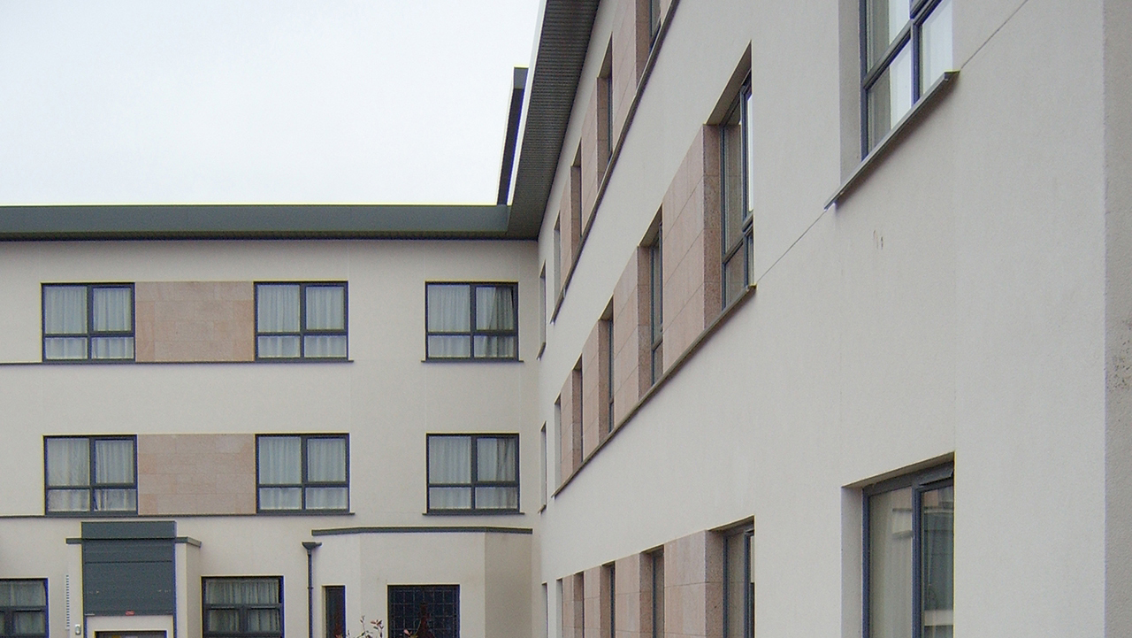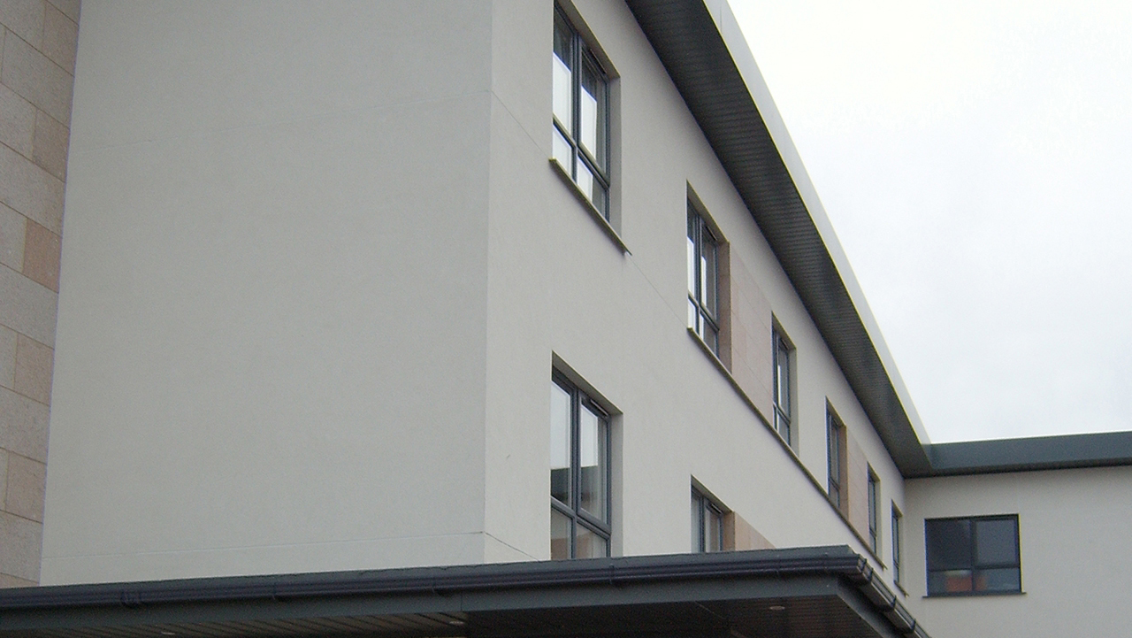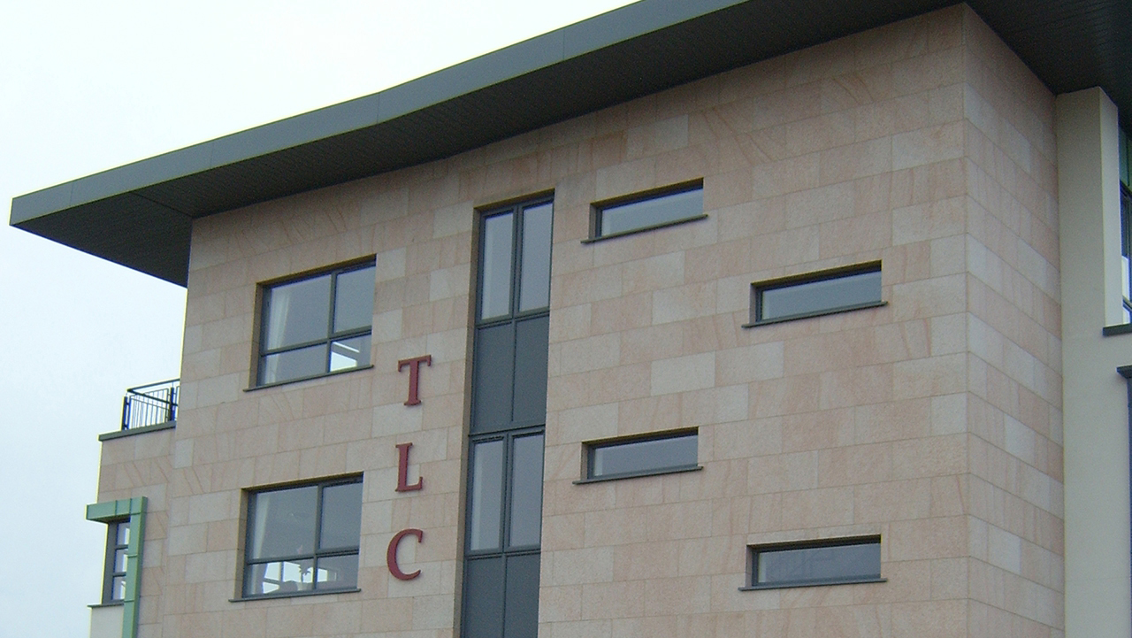Project Overview
CONSTRUCTION CONTRACT
A complete precast frame was provided from a basement slab up to a third floor. All walls and slabs provided together with all transfer elements designed into the system we produce.
PROPORTION OF PROJECT UNDERTAKEN
All of the frame from the basement slab to the third floor walls.
FUNCTION / ROLE
We provided a full design/coordination/detailing service for the precast elements from receipt of the Architects and Engineers drawings. Once this is was done and approved by the Client we then manufacture the elements in our carousel factory, delivered them to site and installed the units. We also supervised and controlled the erection to ensure programme and quality was met.
Keegan’s had to take the engineers drawings based on block walls and insitu slabs and re-design to allow our system to be used together with re-designing the transfer beams shown to work within the twin wall and fillegree slab elements.
PRECAST ELEMENTS REQUIRED
VALUE
DESIGN TEAM
GENERAL
