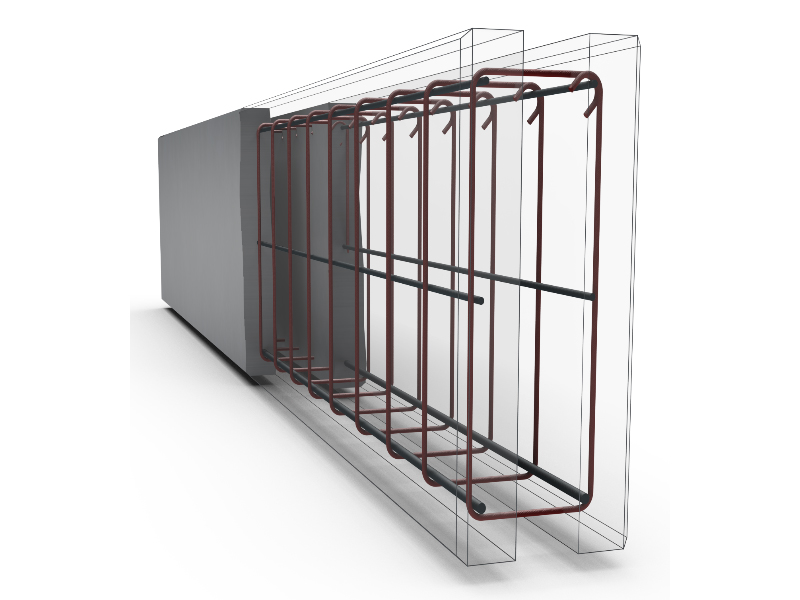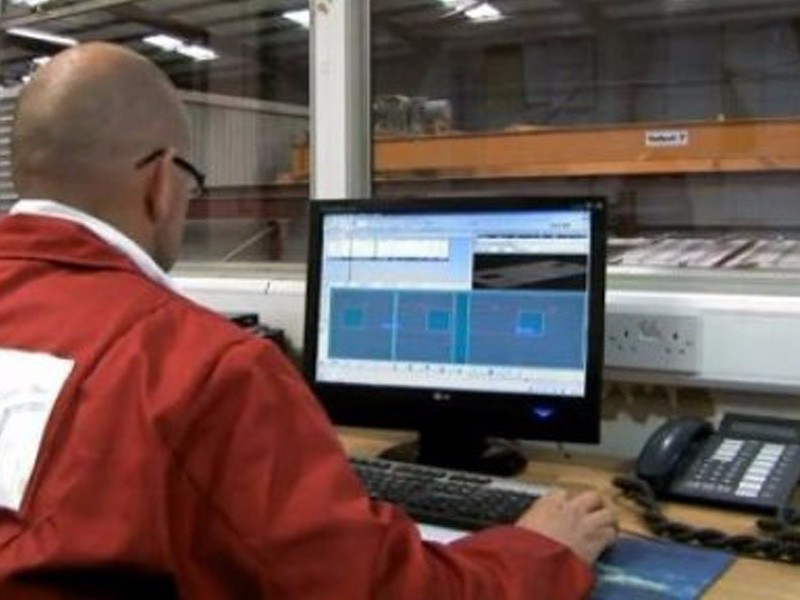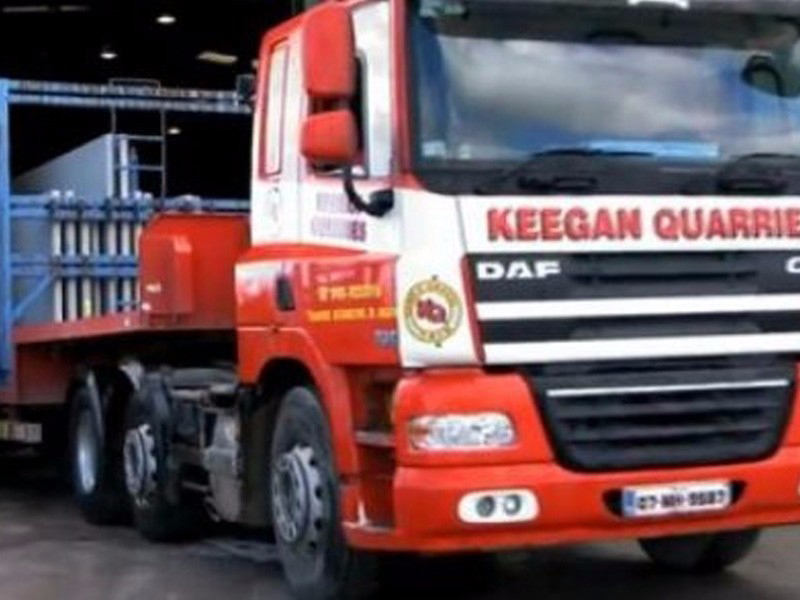Product Overview
Keegan Precast Design, Manufacture and Install Bespoke Standard Beam Walls.
Our precast beam system is designed in reinforced concrete. The concrete beam section can replace the in-situ beam traditionally used to carry loads across clear distances. All required reinforcement is cast into the wall during manufacturing.
The beam element arrives to site as two 70mm concrete panels which are held together by the links of the beam cage, which provides a gap of no less than 80mm. A larger gap can be facilitated but depends on the size of the beam required. The beam elements are lowered over a dowel bar set into concrete base. The contractor on-site places the bars with agreement from Keegan Precast.
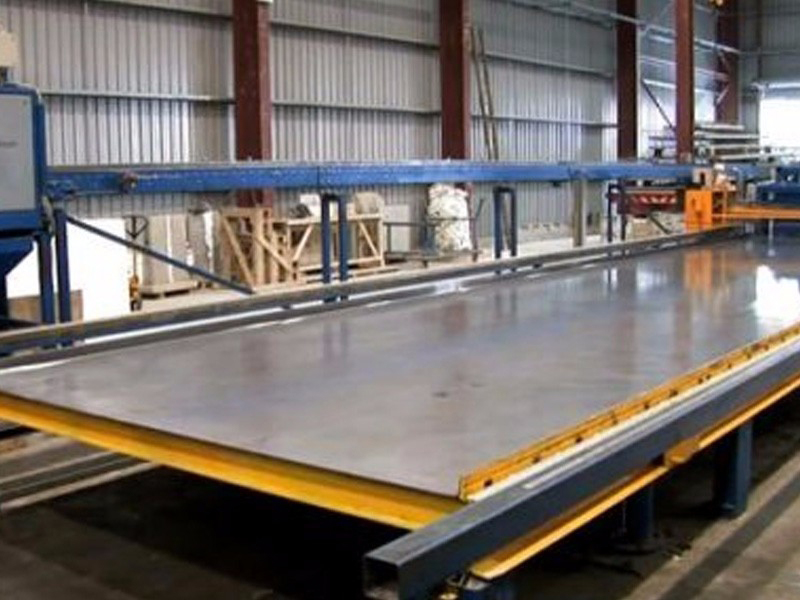
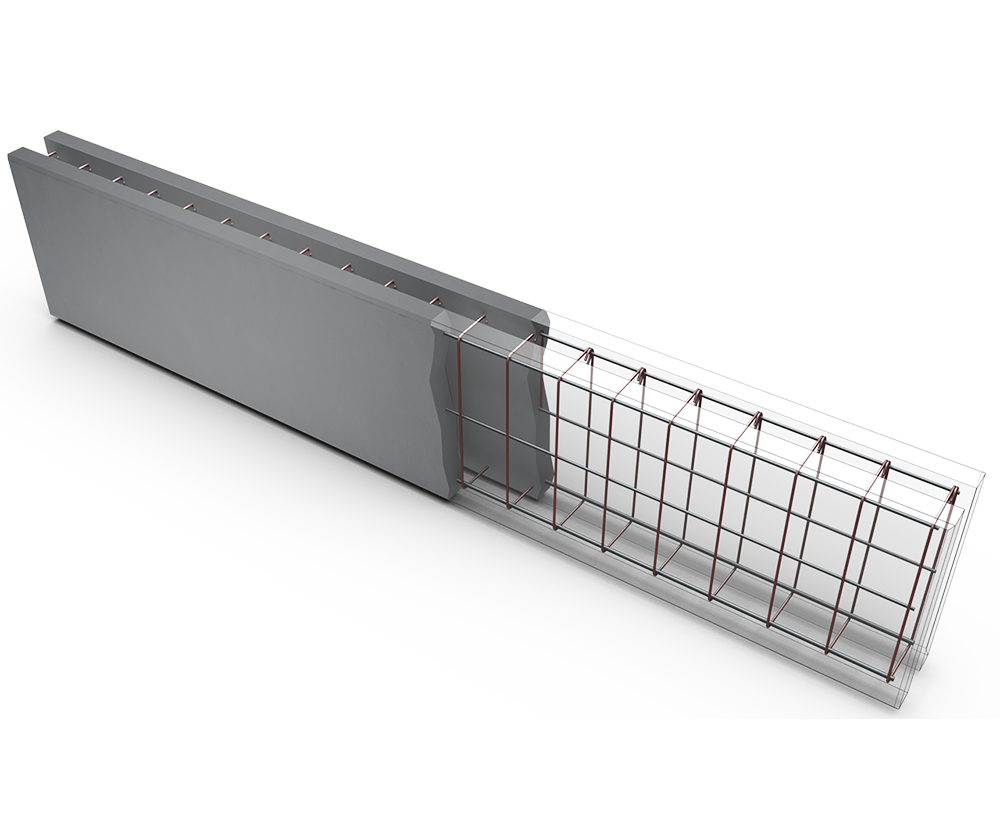
Key Features
- Bespoke Standard Beam Walls
- Designed in Reinforced Concrete
Benefits
- Wall beam eliminates traditional secondary support beams found in other systems.
- Reduces or eliminates any transfer slabs, precast will start in site earlier in programme.
- Reduces other trades on site and keeps to a single method of construction.
Our tailor made precast wall range also includes;
We also design, manufacture and install tailor made precast filigree floor slabs.
