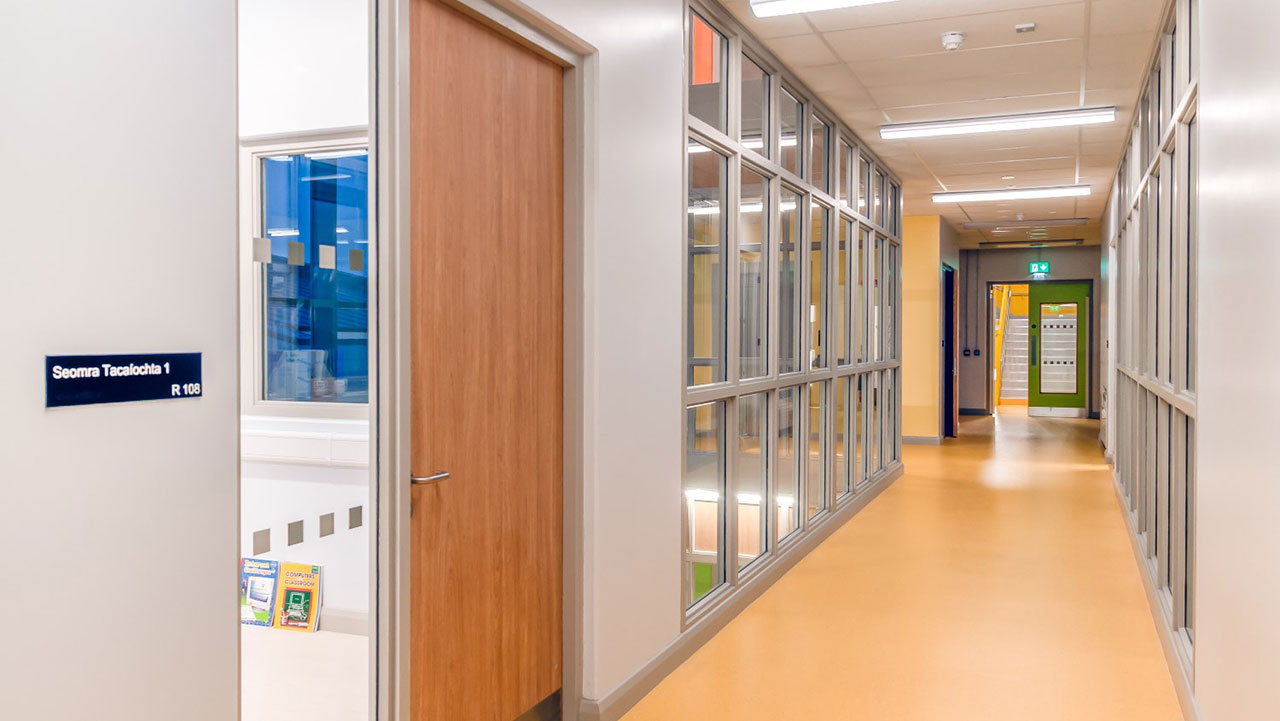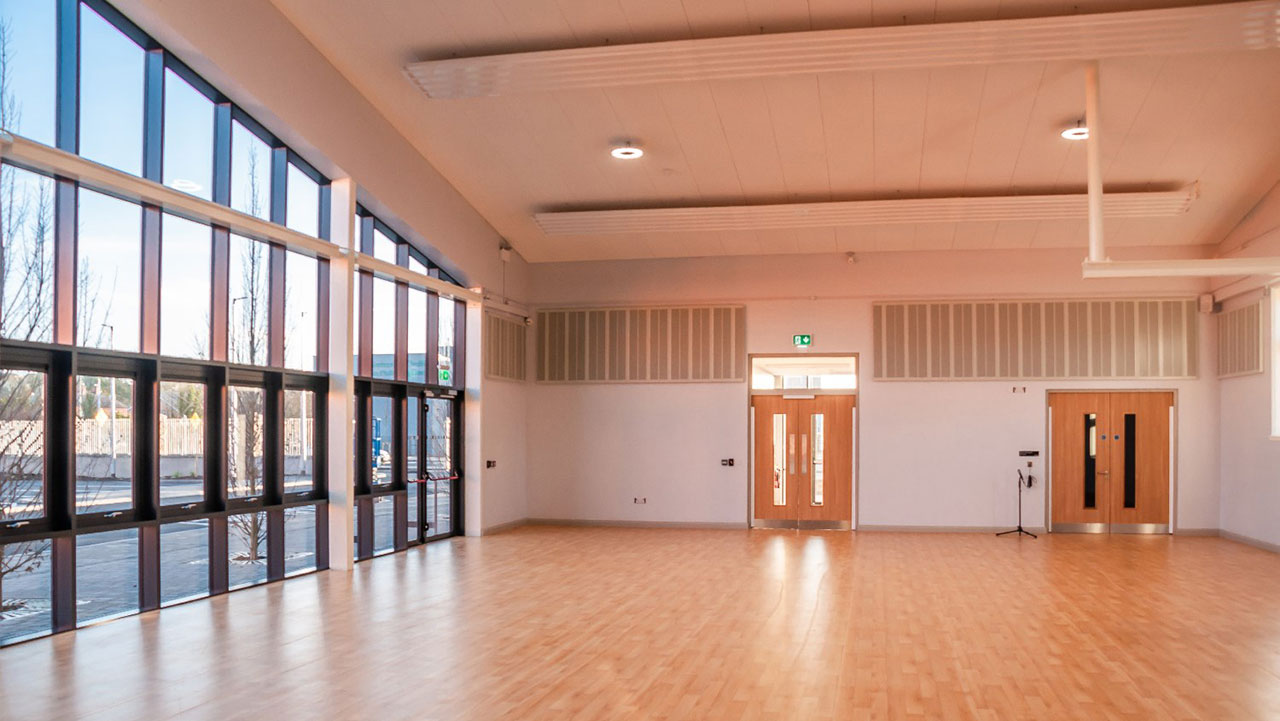Project Overview
CONSTRUCTION CONTRACT
The vacant site is strategically locatedon the outskirts of the town of Mullingar. This project consisted of 2 new Primary School buildings with a total combined floor area of 3150 m². Gaelscoil and Choillin consists of a new 3 storey 1,768m², 8 classroom primary school. The works included a general-purpose hall, staff and pupil facilities and ancillary spaces with 15 car parking spaces. The second school – Saplings, consists of a new 2 storey 1,934m², 6 classroom special needs school. The works include a general-purpose hall, staff and pupil facilities and ancillary spaces with 25 car parking spaces and associated site works.
PROPORTION OF PROJECT UNDERTAKEN
All of the precast shell works encompassing the internal and omnia floors.
FUNCTION / ROLE
We provided a full design/coordination/detailing service for the precast elements from receipt of the Architects and Engineers drawings. Once this was done and approved by the Client, we then manufactured the elements in our carousel factory, delivered them to site and fitted the panels with our own crews plus we also had full time project management based on site.
PRECAST ELEMENTS REQUIRED
| 200mm Twinwall
180mm Twinwall 70mm filigree slabs |
Stairs
VALUE
Value of firm’s commission/contract: €925,000
Construction Contract value: €10.4m
DESIGN TEAM
Architect: Healy Partners Architects
Engineer: OCSC
GENERAL
Contracting Authority name: JJ Rhatigans
Back to Projects




