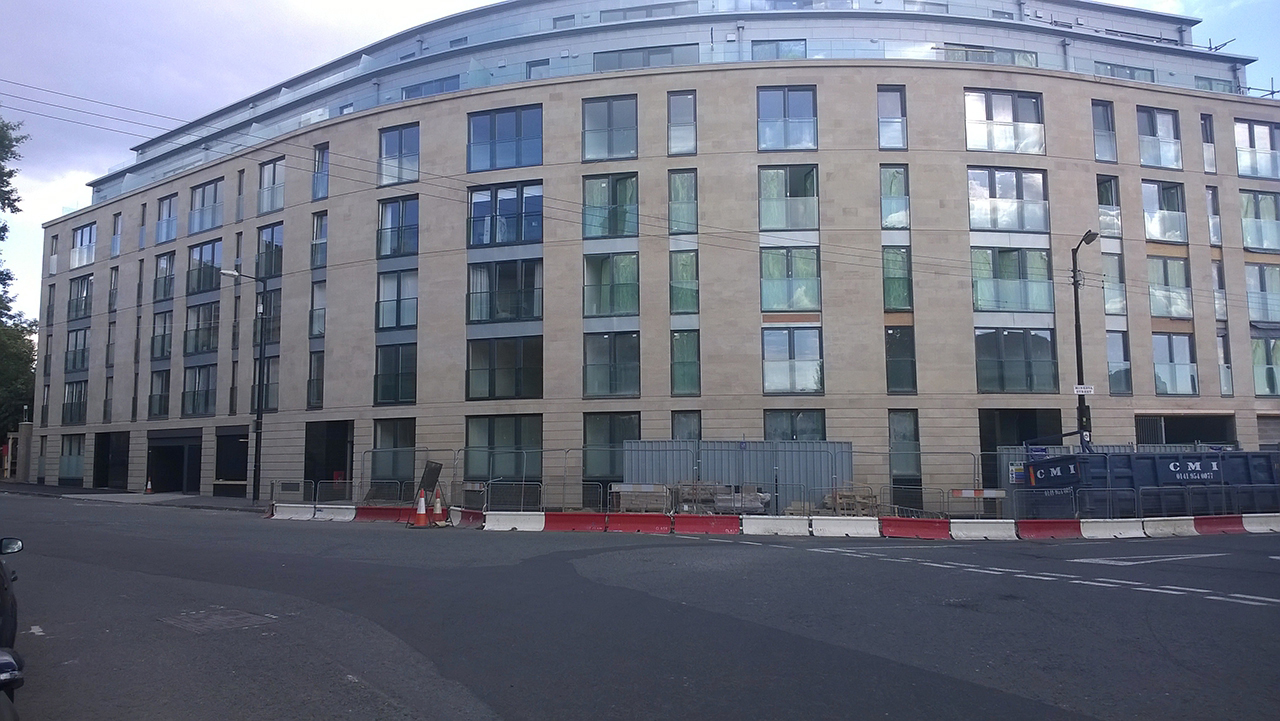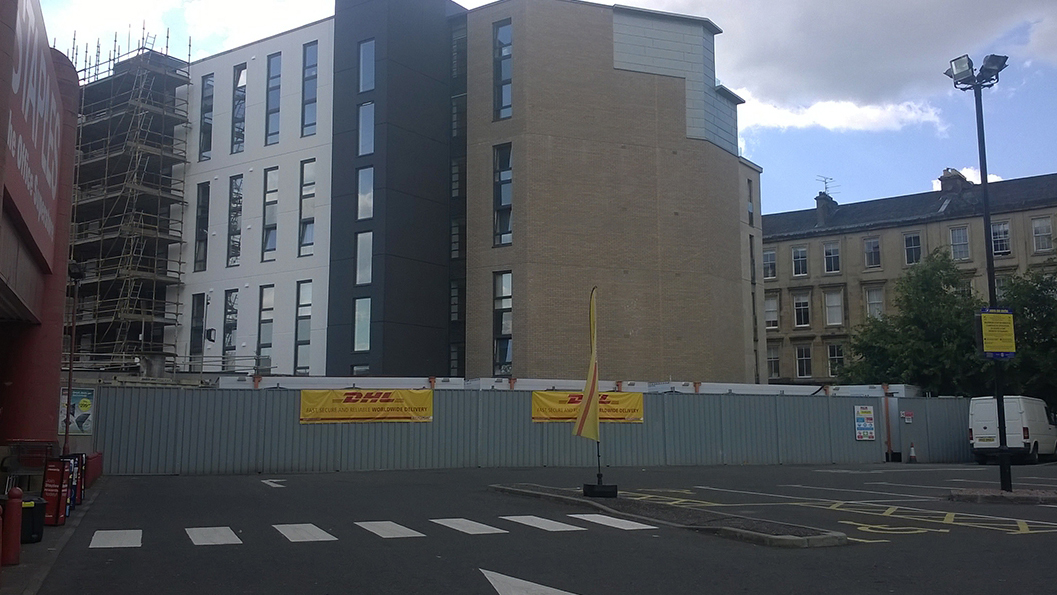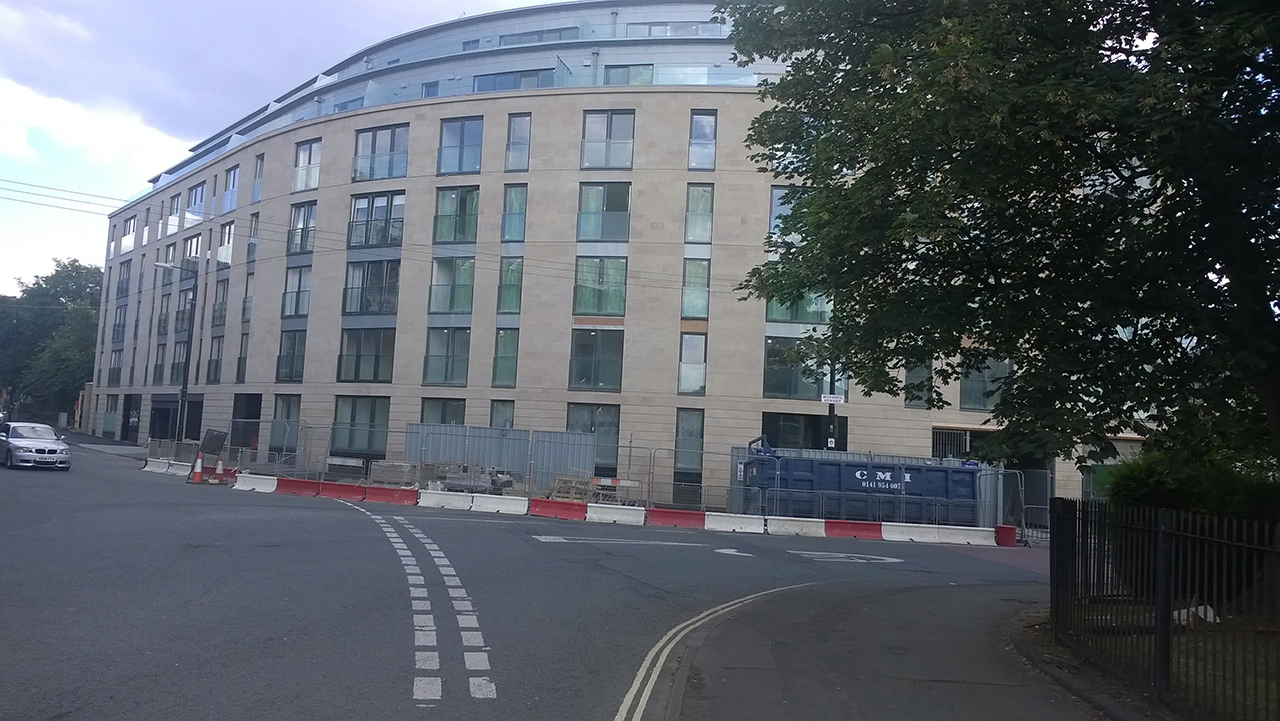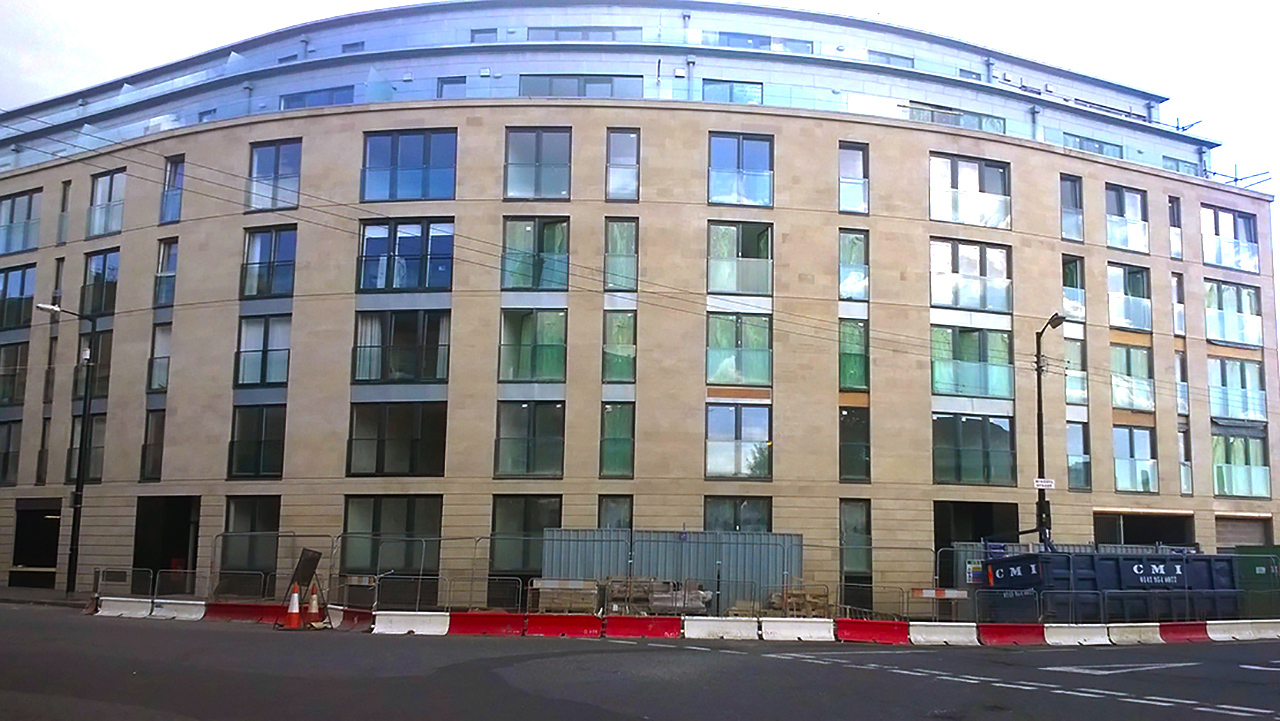Project Overview
CONSTRUCTION CONTRACT
To provide the complete precast shell works to the entire building. Inclusive of the shear core walls in the basement to fit around the in situ works at this level done by the main contractor. Total building height 8No. stories.
PROPORTION OF PROJECT UNDERTAKEN
All of the precast structural walls providing the shell to the full development.
FUNCTION / ROLE
We provided a full design/co-ordination/detailing service for the precast elements from receipt of the Architects and Engineers drawings. Once this was done and approved by the Client we then manufactured the elements in our carousel factory, delivered them to site and installed the units. We also supervised and controlled the erection to ensure programme and quality is met.
PRECAST ELEMENTS REQUIRED
200mm Twin Wall Panels.
300mm Twin Wall Panels.
70mm Filigree Floor Plate.
VALUE
Value of firm’s commission/contract: £1.4M
Construction Contract value: £100M
DESIGN TEAM
Architect: Holmes Miller Ptrship.
Engineer: Fairhurst
GENERAL
Contracting Authority name: MACM (NI) Ltd.
Back to Projects




