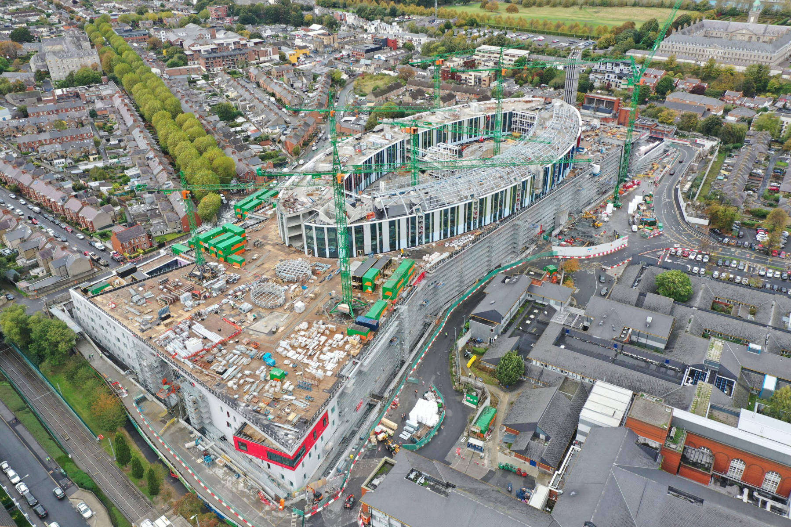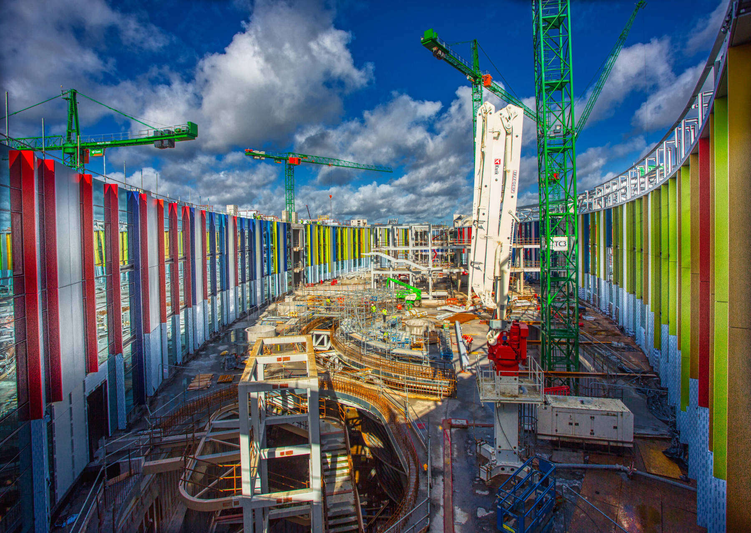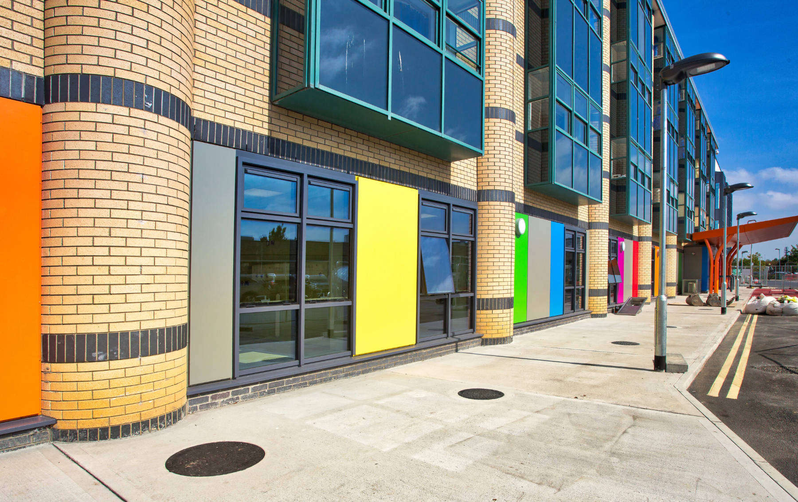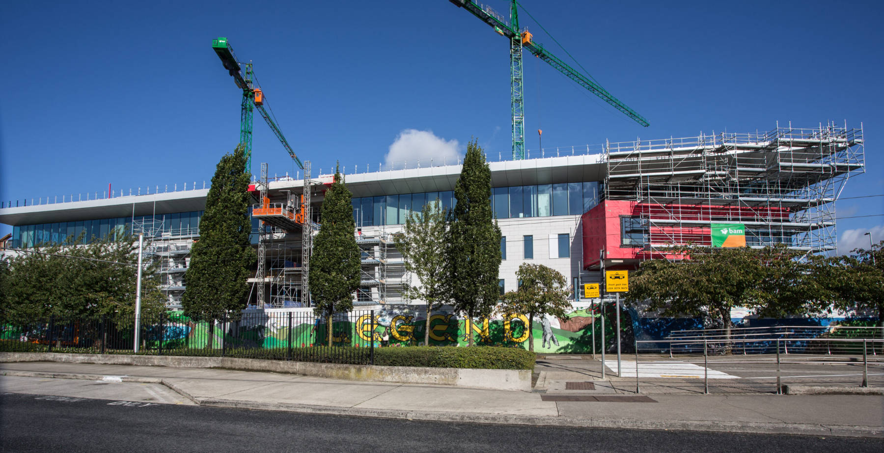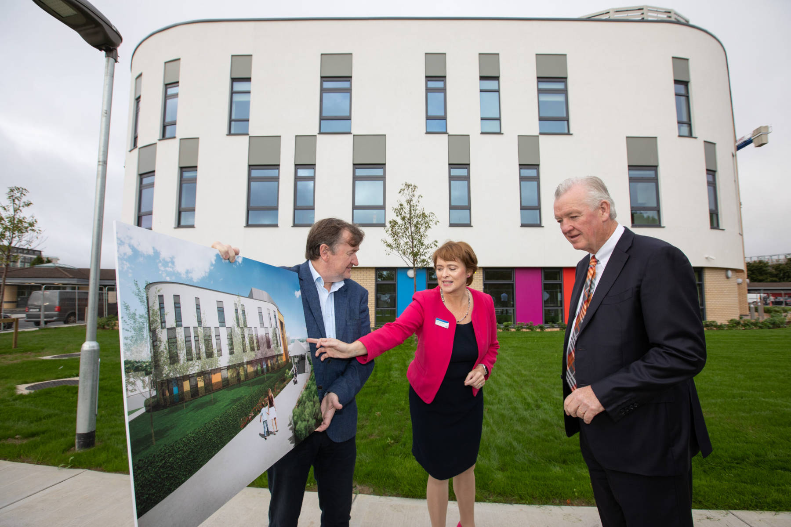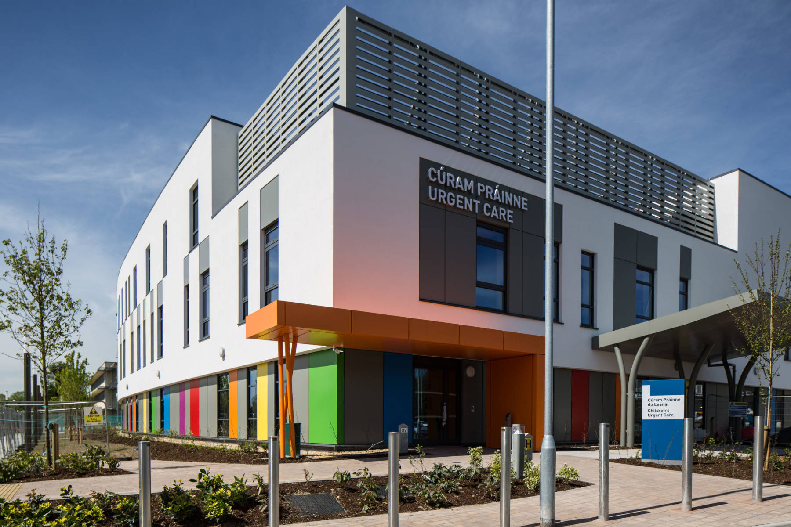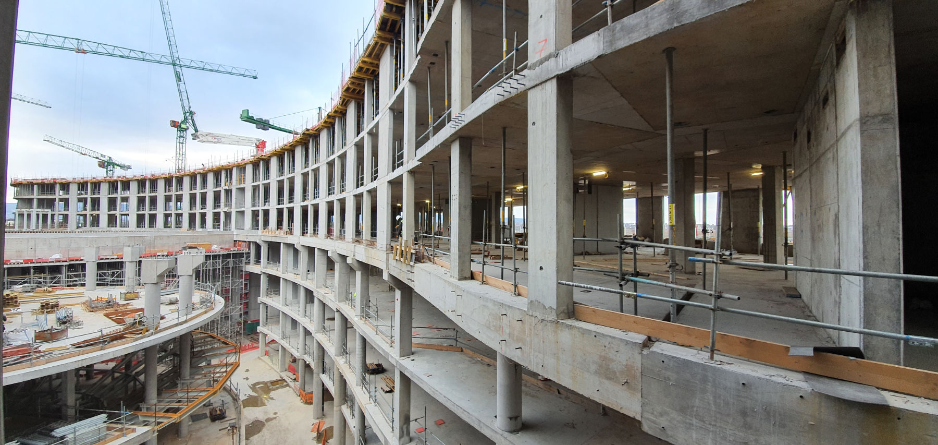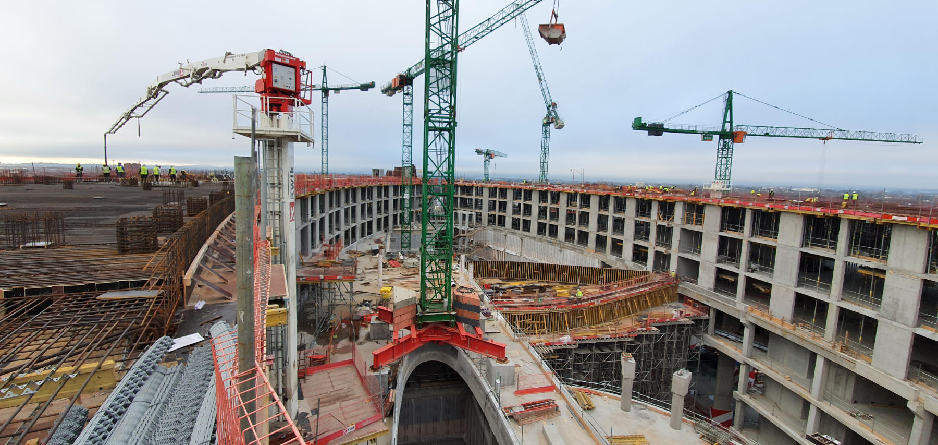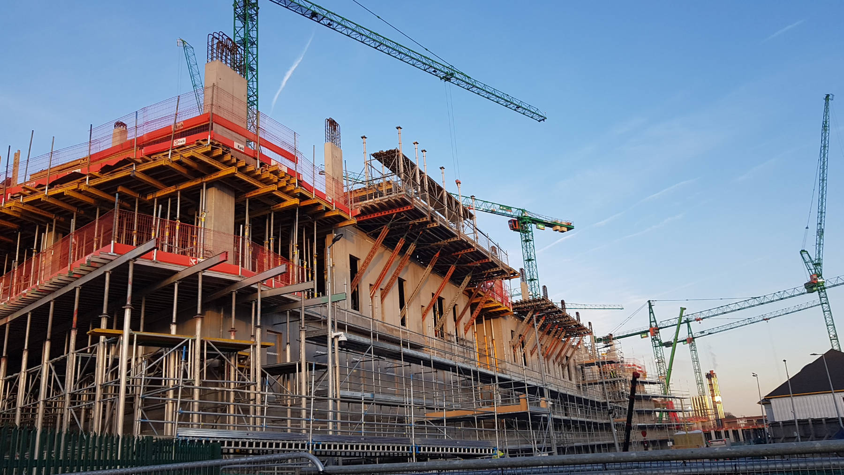Project Overview
Client: National Paediatric Development Board (NPHDB)
Consultants: BDP/ O’Connell Mahon / Coady Architects, QS: Linesight / Turner Townsend, Structural Engineers: OCSC / ROD
Completion Date:2022
BAM are involved in 3 projects for the New Children’s Hospital
- NCH Enabling Works at James’s Hospital Campus
- NCH Main Works at St James’s Hospital Campus
- NCH Satellite Hospitals at Blanchardstown and Tallaght
- NCH Enabling Works at St James’s Hospital Campus
Works associated with establishment and preparation of the site for the construction of the new children’s hospital project consisting of demolition works and utility diversions.
- NCH Main Works at St James’s Hospital Campus
- The new children’s hospital will be 7 storeys at its highest, comprising of approx. 160,000m2 of accommodation including the car park.
- 6150 rooms in total
- 380 individual inpatient rooms, each with an en-suite and bed for parent to sleep near their child
- 93 Day Beds
- 22 operating theatres and procedure rooms
- 48,000 Lights & 36,000 ICT Points
- 39 Lifts
- 1,000 underground car parking spaces (675 of these for families which can be pre-booked and 31 Emergency spaces outside ED supported by a concierge)
- The size of Dundrum Town Centre, with an internal street the length of Grafton Street
- 4 acres of outdoor areas & gardens
- 14 gardens and internal courtyards – including the Rainbow Garden which is the length of Croke Park
- 2 satellites centres at Tallaght Hospital and Connolly Hospital in Blanchardstown providing urgent care and general paediatric & trauma orthopaedics OPD services, chronic disease management, diagnostics and to support community and home based services.
- NCH – Tallaght Satellite Hospital
The satellite centre will provide urgent care and general paediatric & trauma orthopaedics OPD services, chronic disease management, diagnostics and to support community and home based services at a 1.04 ha site to the southeast of Tallaght Hospital. This comprises of a 3,142m2 extension 3 storey extension and 1,324 m2 refurbishment works at ground floor level of the existing hospital building.
- NCH – Connolly Satellite Hospital
Construction of the satellite centre for the delivery of paediatric out-patient and urgent care services, at a 1.13ha. site at Connolly Hospital campus, comprising of a 5,160m2, three storey extension and 100 m2 internal reconfiguration works as part of the National Paediatric Hospital development.
Back to Projects
