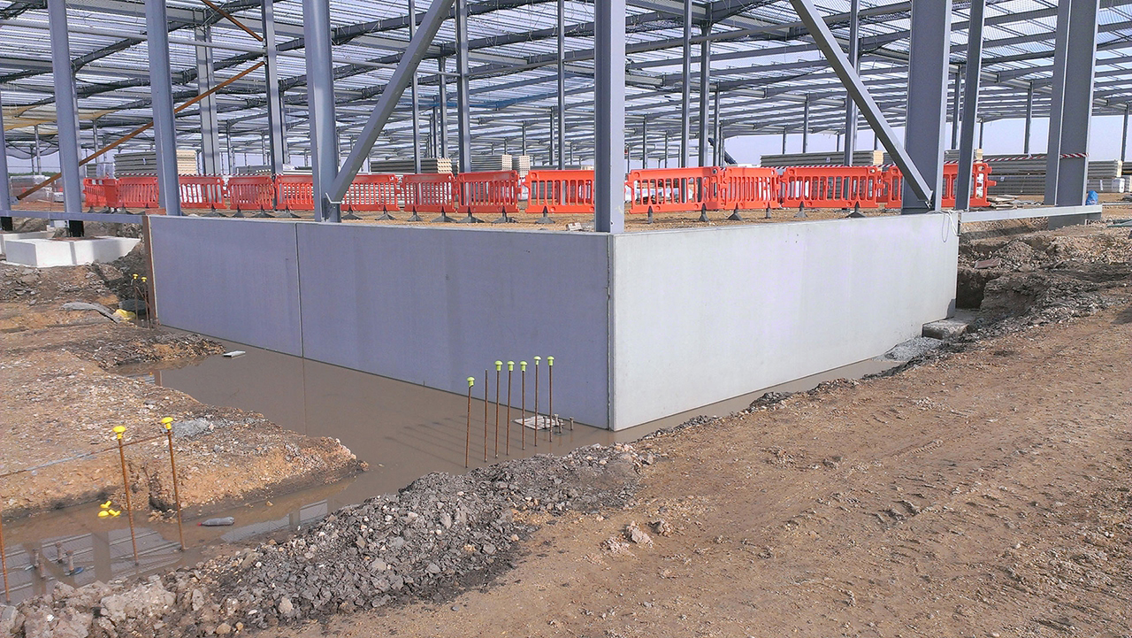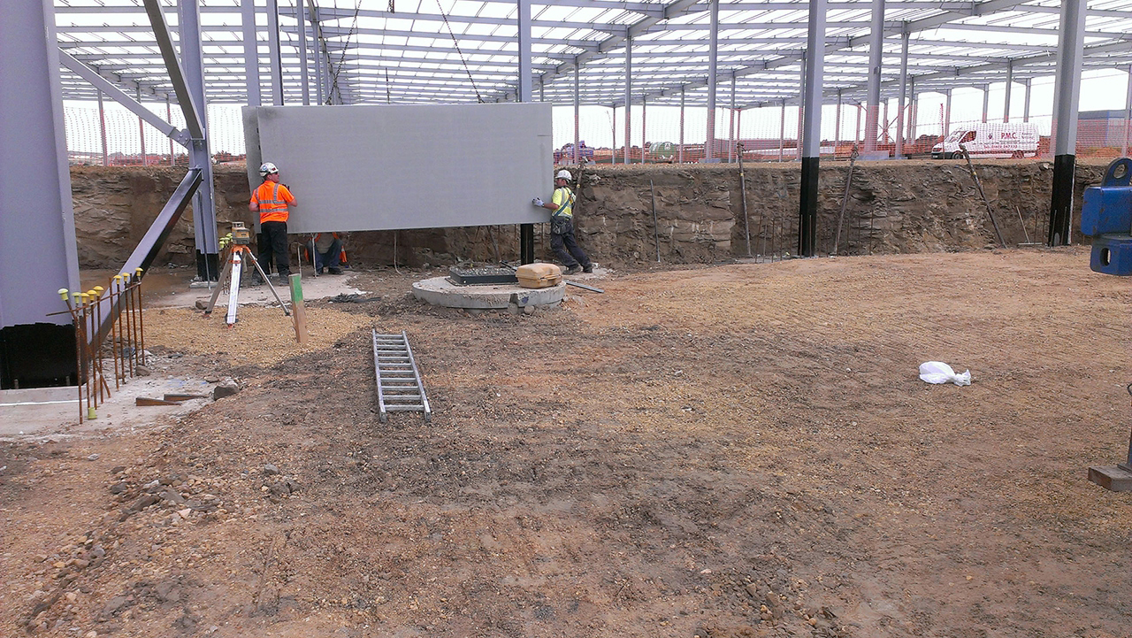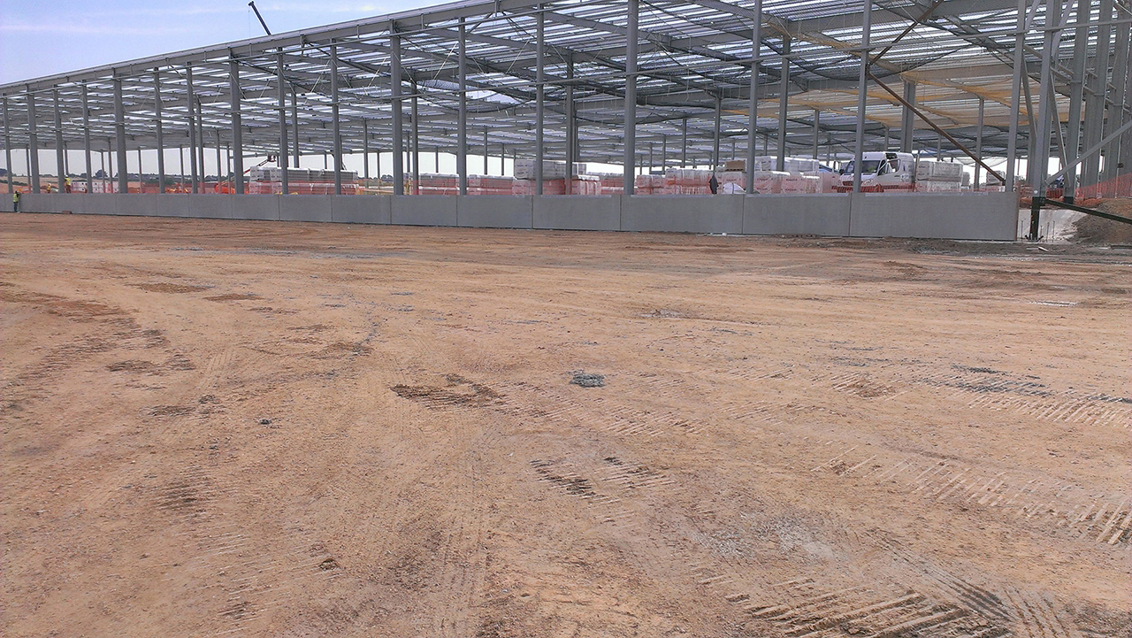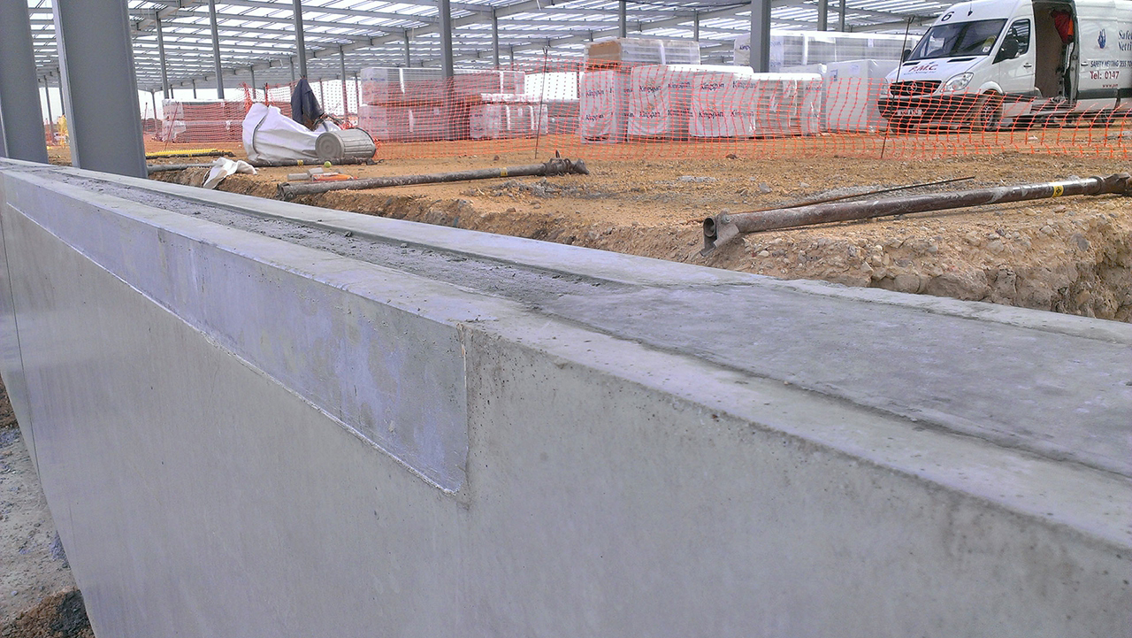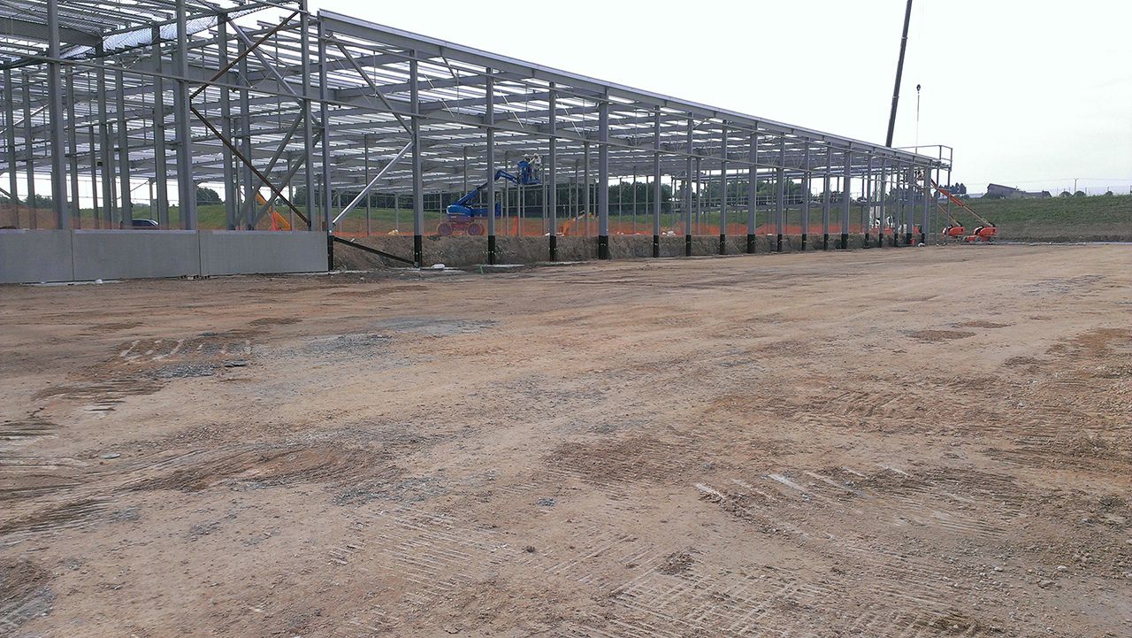Project Overview
CONSTRUCTION CONTRACT
We provided the perimeter retaining walls to the entire perimeter of the warehouse to which the dock leveller pods were secured to plus external freestanding retaining walls and solid wall cladding to part of the development and the ground beams around the office area.
PROPORTION OF PROJECT UNDERTAKEN
We provided all of precast walls for the entire perimeter of the building, approx. 1000m of wall by max 2m high.
FUNCTION / ROLE
We provided the full design/coordination/detailing service for the precast elements from receipt of the Architects and Engineers drawings. Once this was done and approved by the Client we then manufactured the elements in our carousel factory, delivered them to site and installed the units. We also provided the erection crews, cranes and supervisors to control the erection to ensure programme and quality is met.
PRECAST ELEMENTS REQUIRED
150mm Solid Wall Ground Beam
300mm Twin Wall
325mm Twin Wall
200mm Twin Wall
VALUE
Value of firm’s commission/contract: €275K
Construction Contract value: €450M
DESIGN TEAM
Architect: Dalkin Scotton Ptrship Ltd
Engineer: Craddy Pitchers Davidson
GENERAL
Contracting Authority name : DSP Construction Management Ltd
Back to Projects