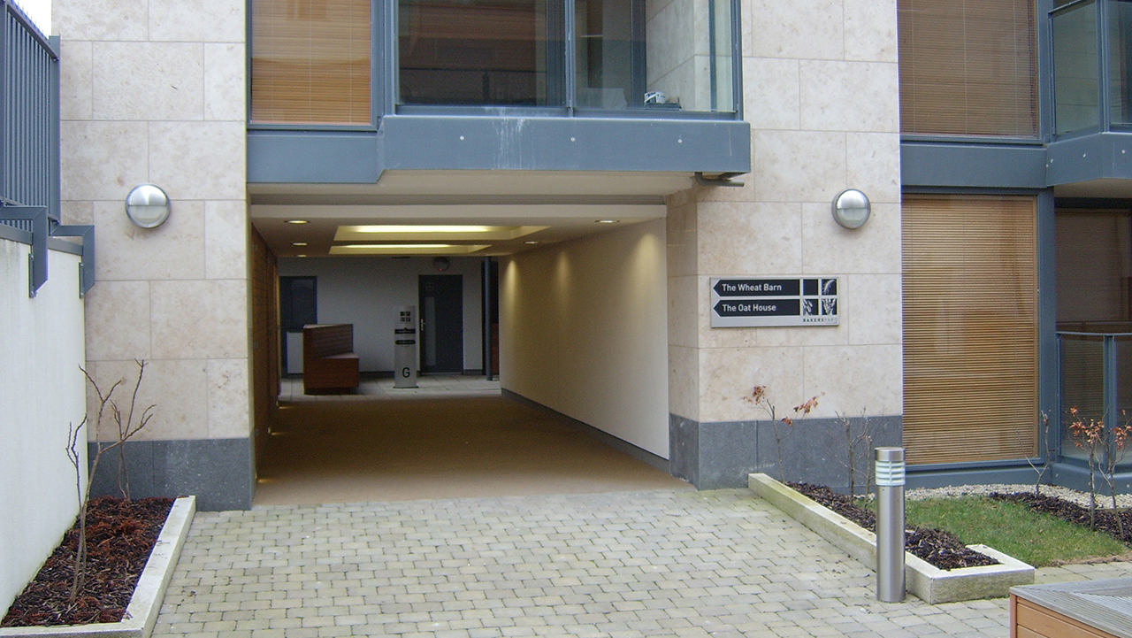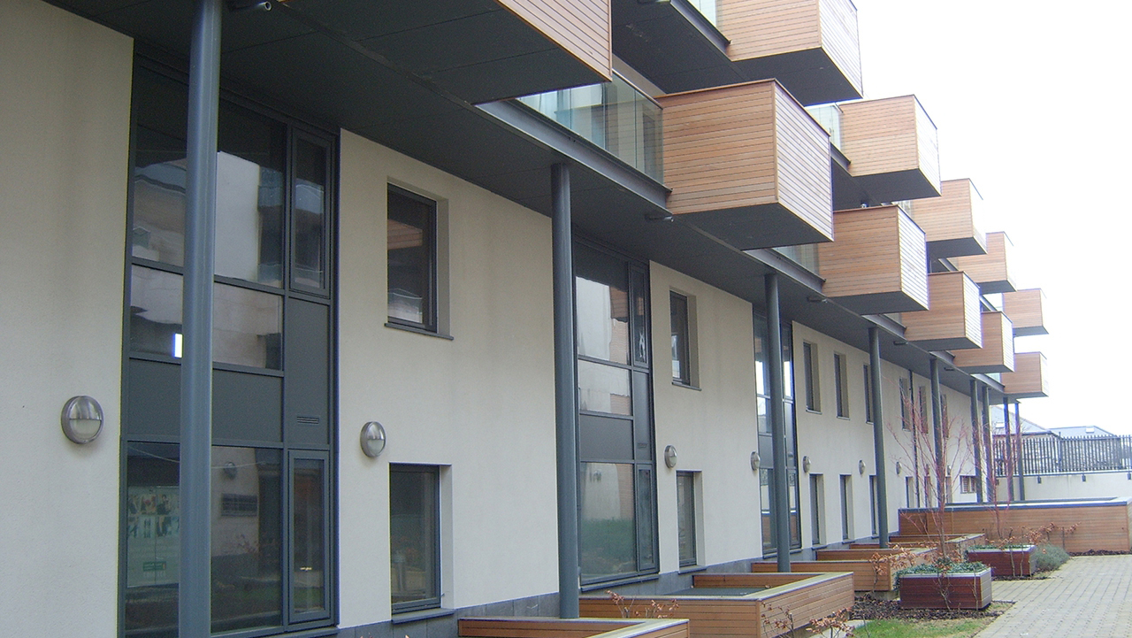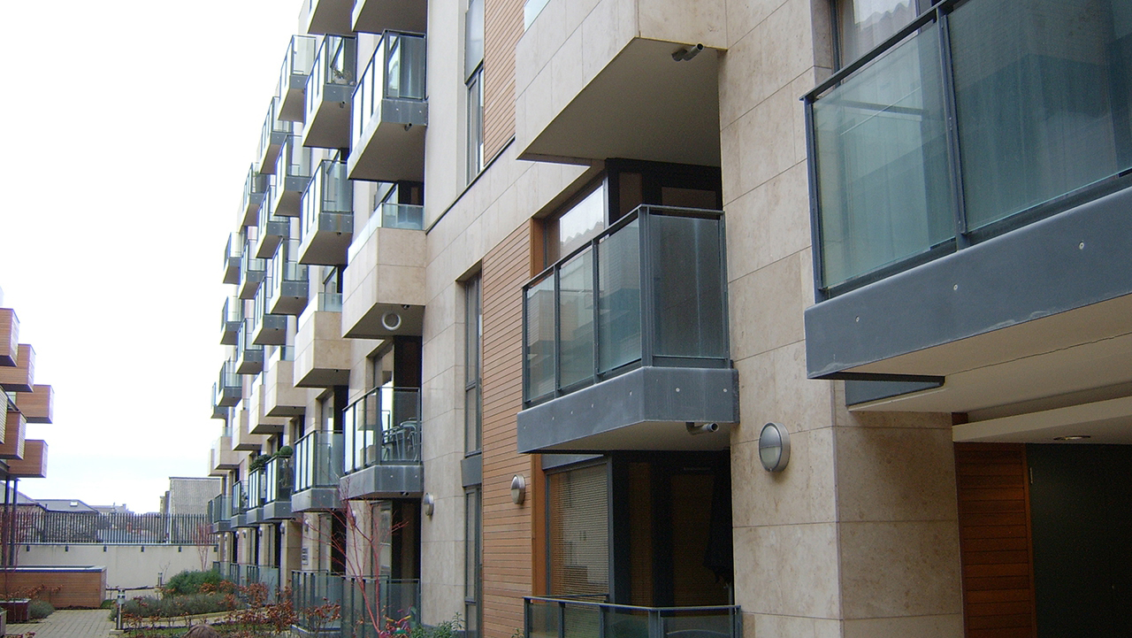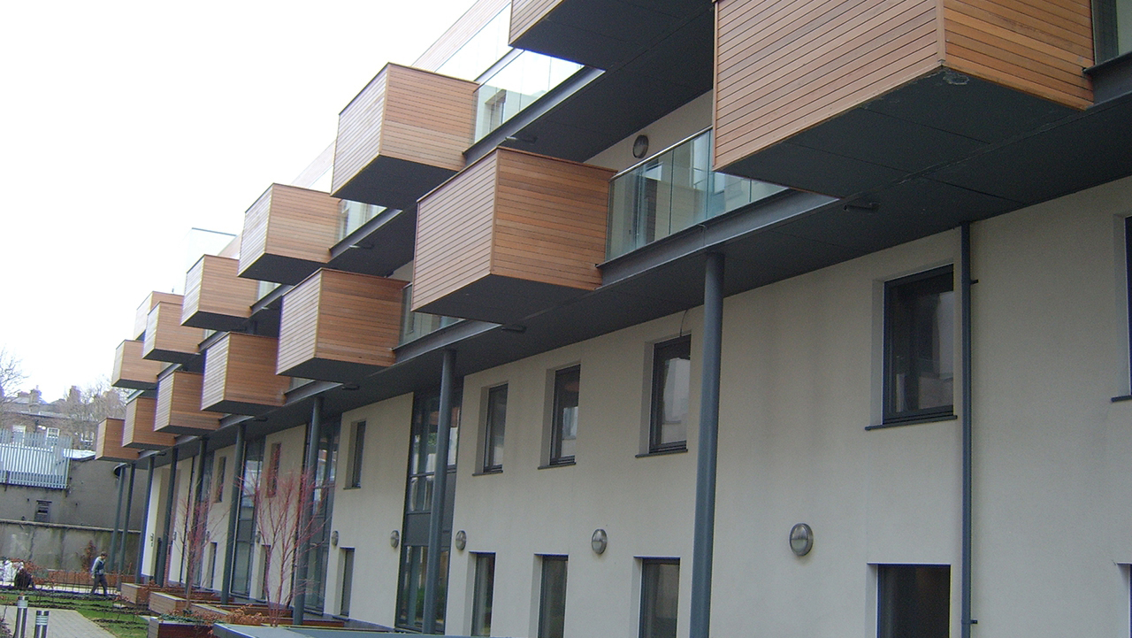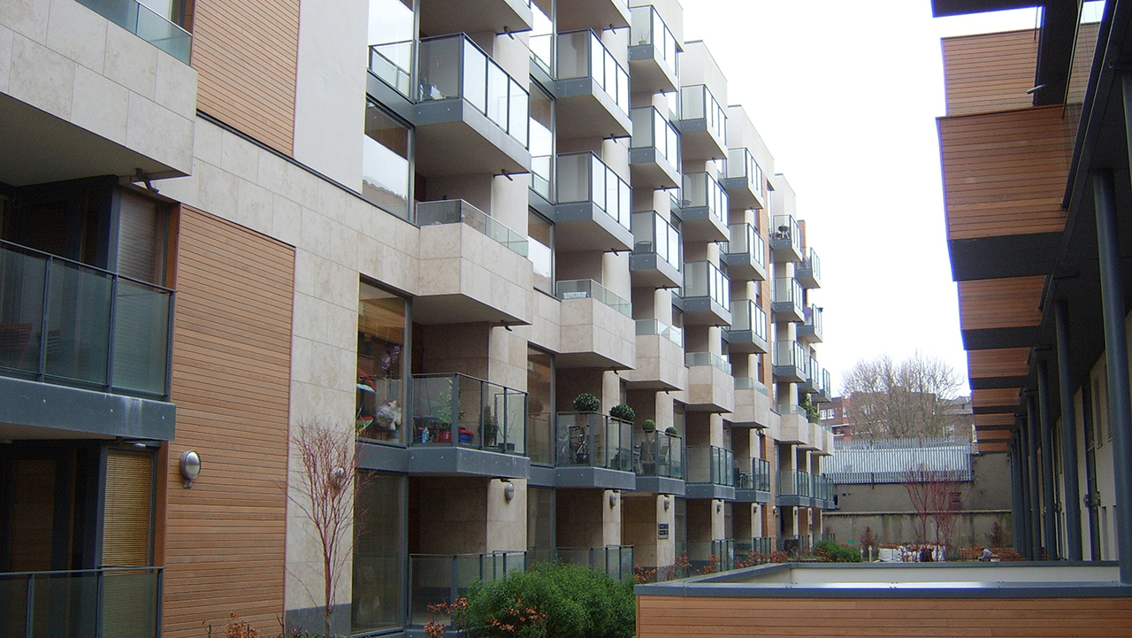Project Overview
CONSTRUCTION CONTRACT
3 Apartment Blocks. Complete precast shell from the ground floor slab to the roof on all buildings. The blocks consisted of 6 storeys. As before all works above the ground floor slab were re-designed to allow for the use of the twin wall and filigree slab and design out any steel support beams.
PROPORTION OF PROJECT UNDERTAKEN
All of the precast shell works from the ground floor slabs to the penthouse walls.
FUNCTION / ROLE
We provided a full design/co-ordination/detailing service for the precast elements from receipt of the Architects and Engineers drawings. Once this is was done and approved by the Client we then manufactured the elements in our carousel factory, delivered them to site and installed the units. We also supervised and controlled the erection to ensure programme and quality is met.
PRECAST ELEMENTS REQUIRED
VALUE
Value of firm’s commission/contract: €2.2m
Construction Contract value: €12M
DESIGN TEAM
GENERAL
Contracting Authority name: Cleary Doyle Ltd.
Back to Projects